
SANDERS
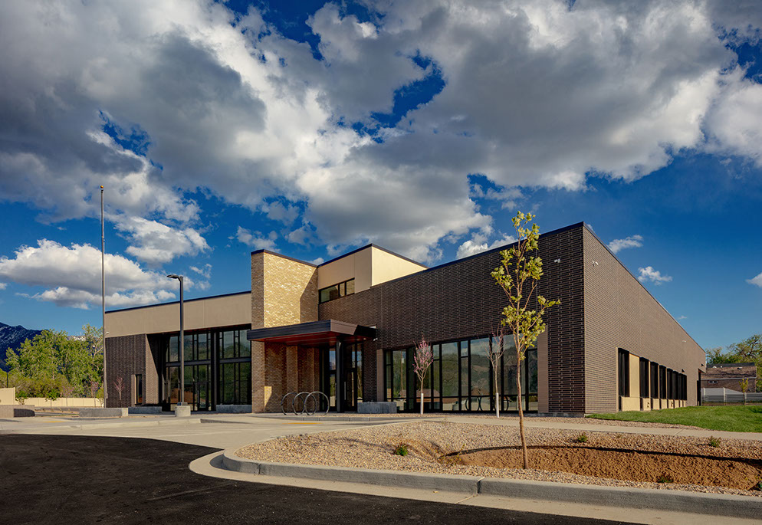
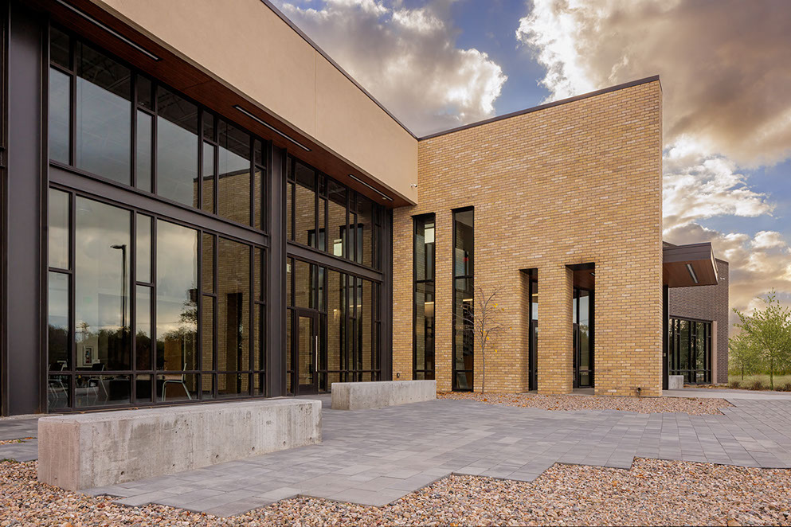
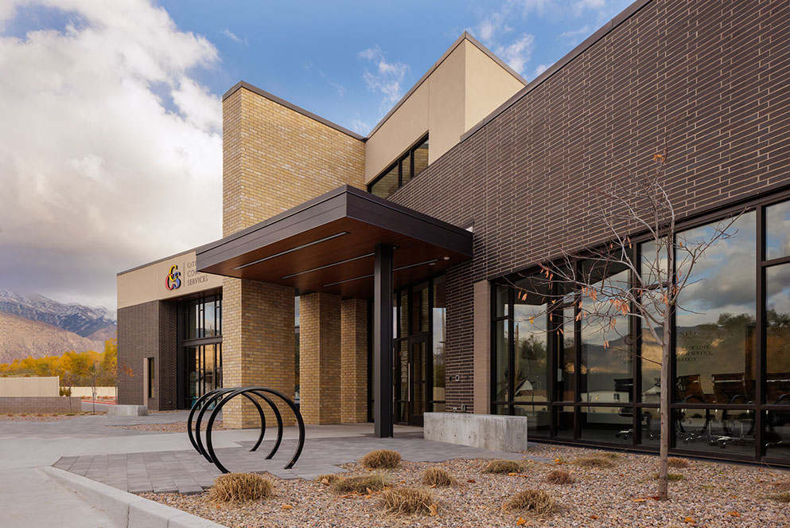
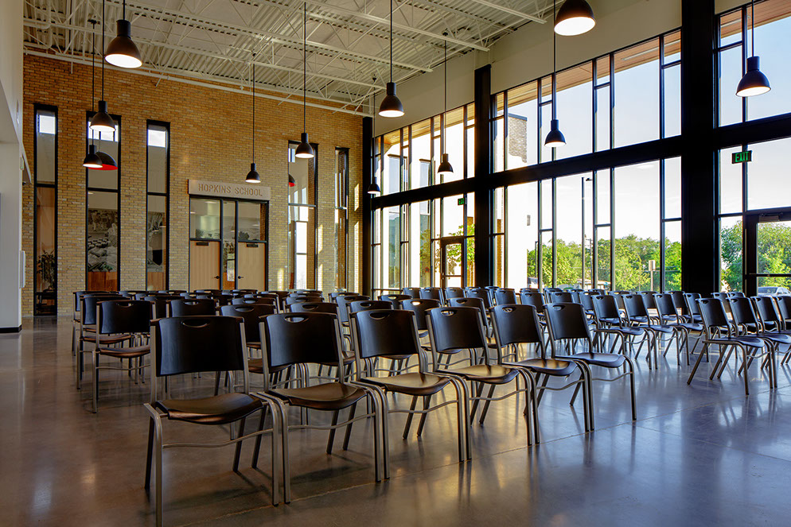
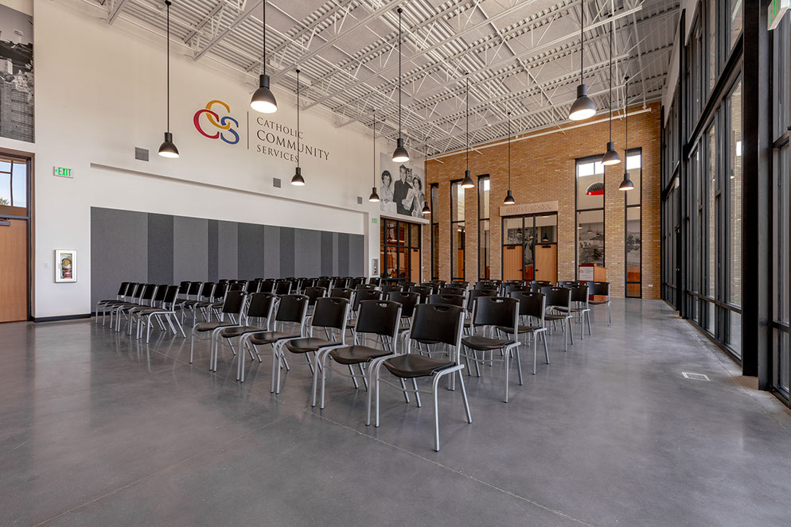
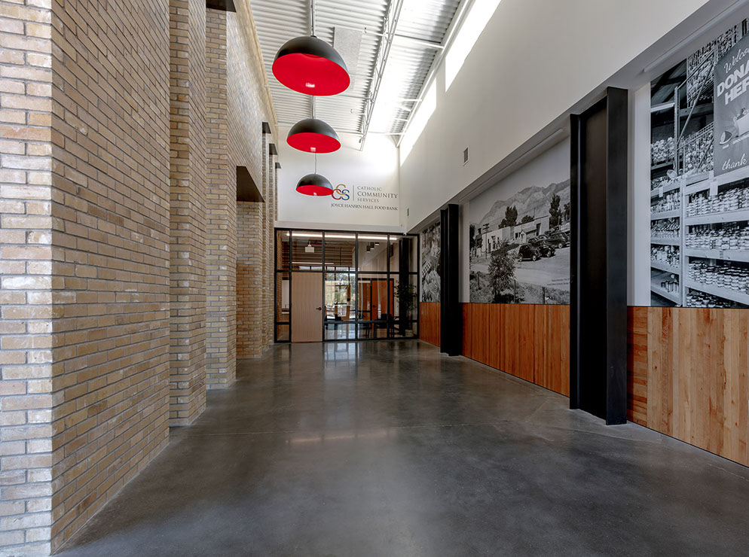
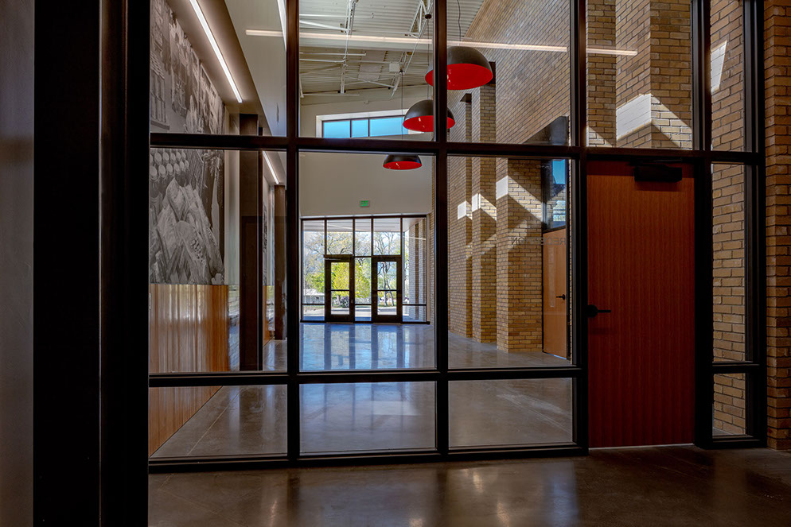
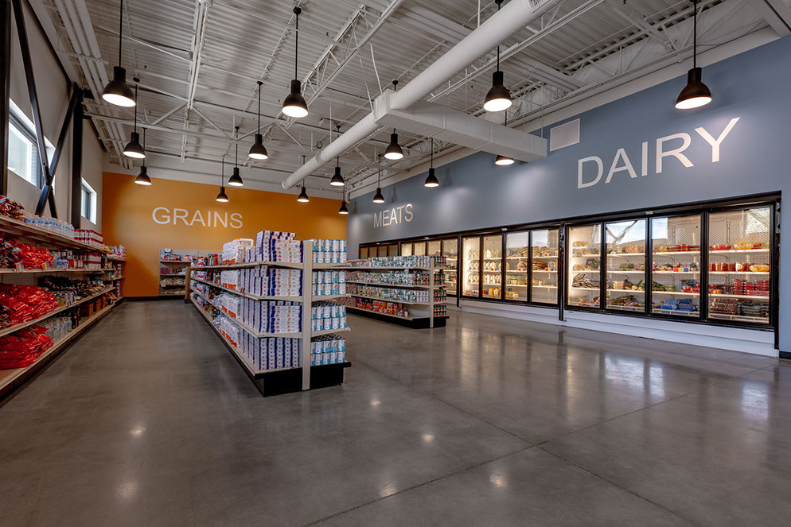
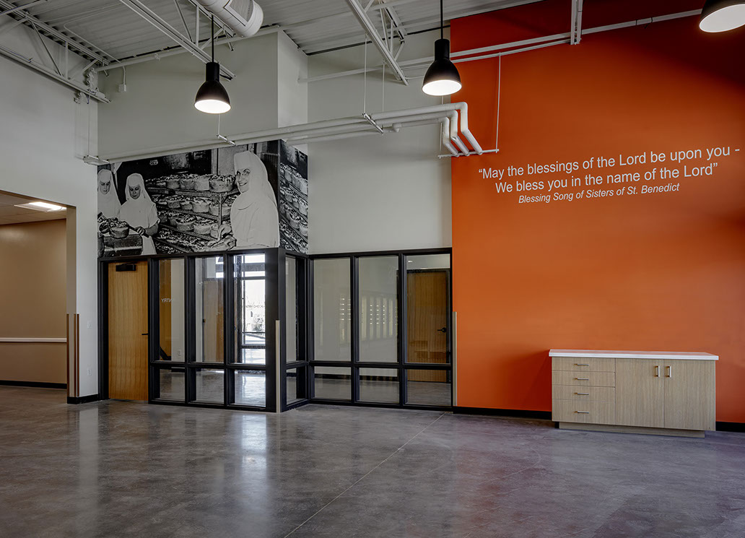
CATHOLIC COMMUNITY SERVICES - Joyce Hansen Hall Food Bank
Location
Ogden, Utah
Size
18,150 square feet
Completion
2021
Design Principal
Shane Sanders
Design Team
Steve Lund, Brooke Bean, Carly Capener, Tami Johnson
Summary
The Catholic Community Services of Ogden provides significant resources for people in need of food and other transitional programs. Located in the old Hopkins Elementary School, the age, condition, general configuration, and ongoing maintenance costs, along with the contribution of a generous donor, allowed CCS the opportunity to demolish the existing, repurposed school in place of a new facility to better serve the community.
SAA designed the facility to be more efficient in work flow and create social connectivity to the community by angling the entry facades to face F Street as people approach the facility and the community park to the east of the facility. The design offers an improved, more welcoming experience and environment for community members in need. Existing brick and existing wood flooring from the Hopkins School is used at the main entrance and lobby along with brick and EIFS to fit the context of the neighborhood.
© Copyright 2018
Sanders Associates Architects
All Rights Reserved