
SANDERS
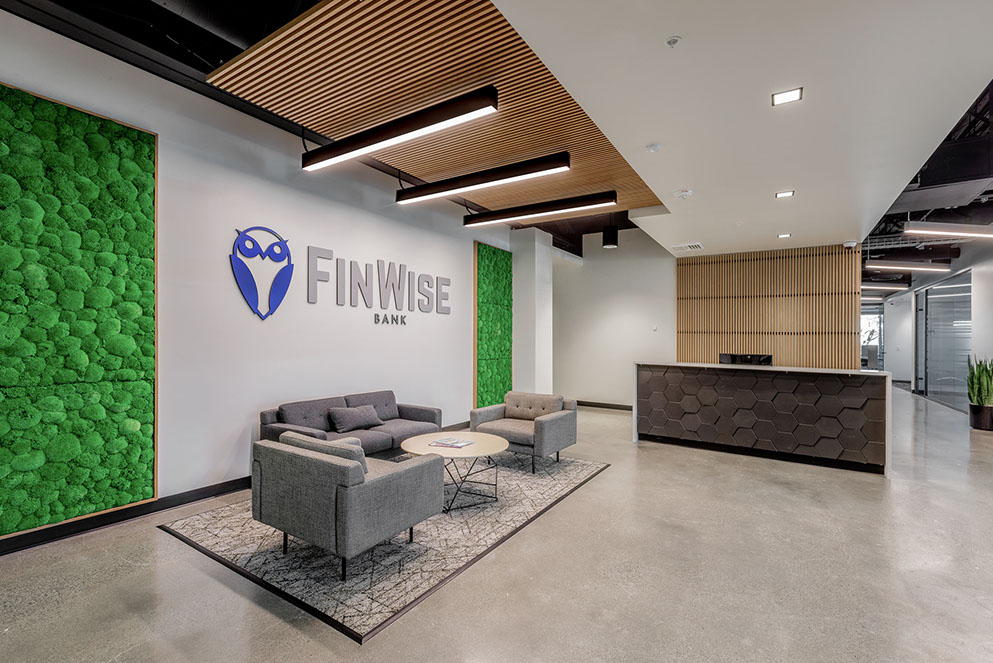
994x663.jpg?crc=4193151348)
994x663.jpg?crc=4142919055)
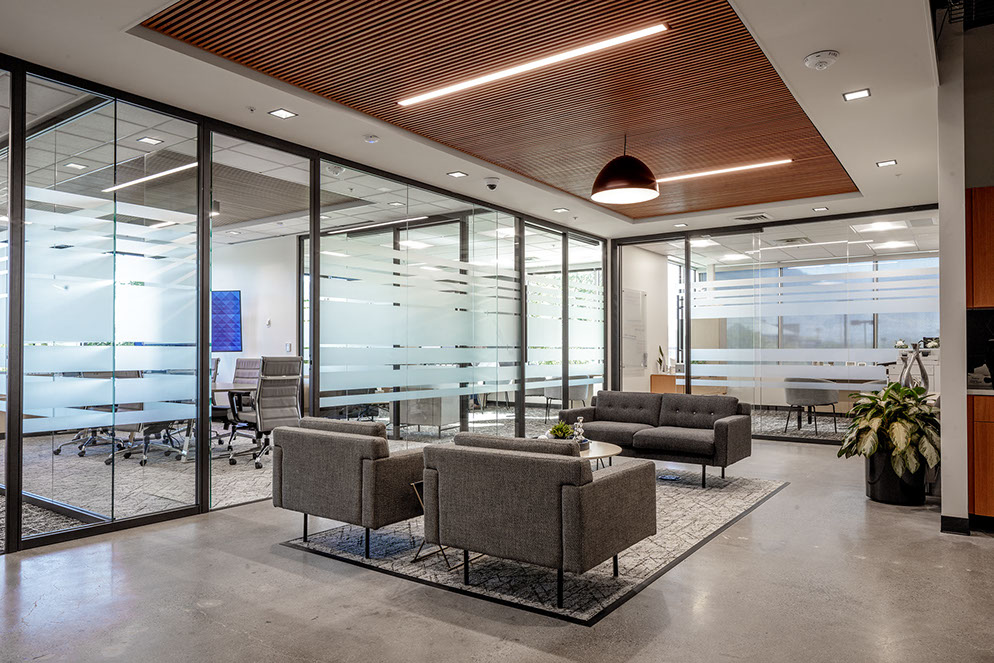
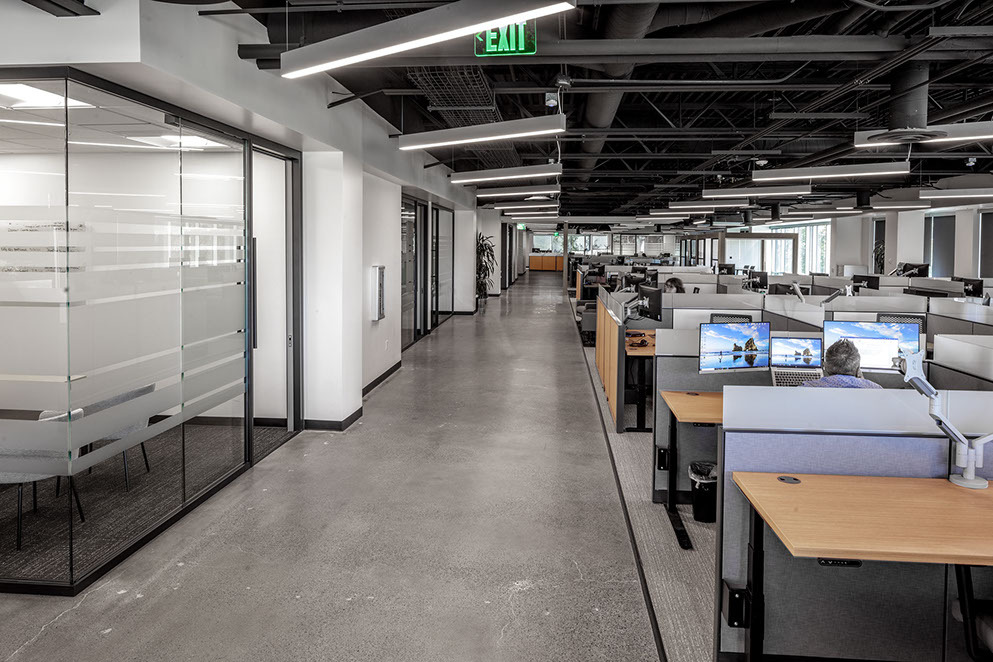
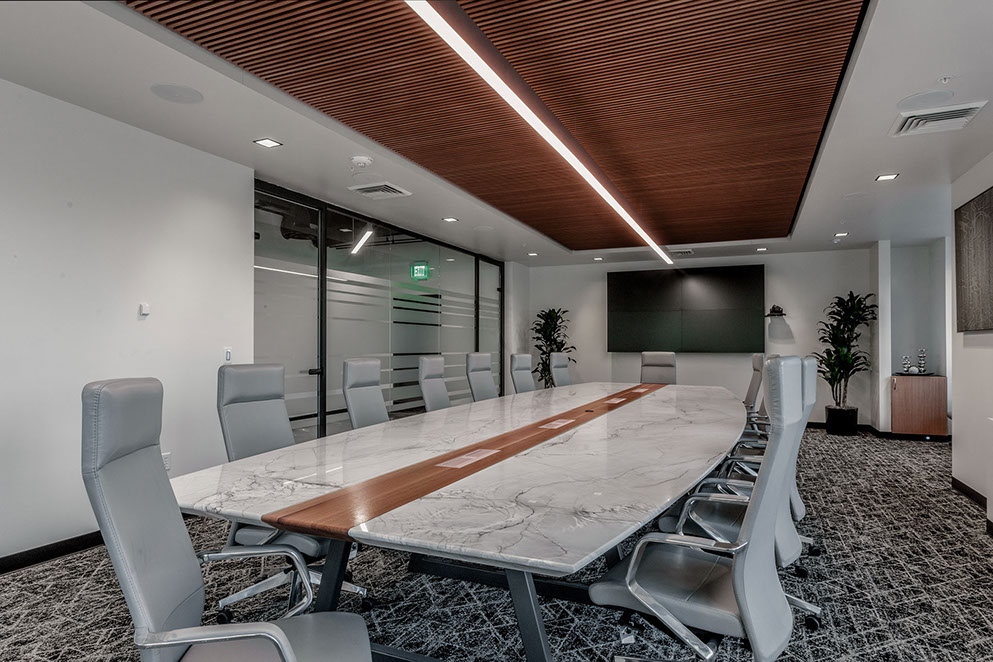
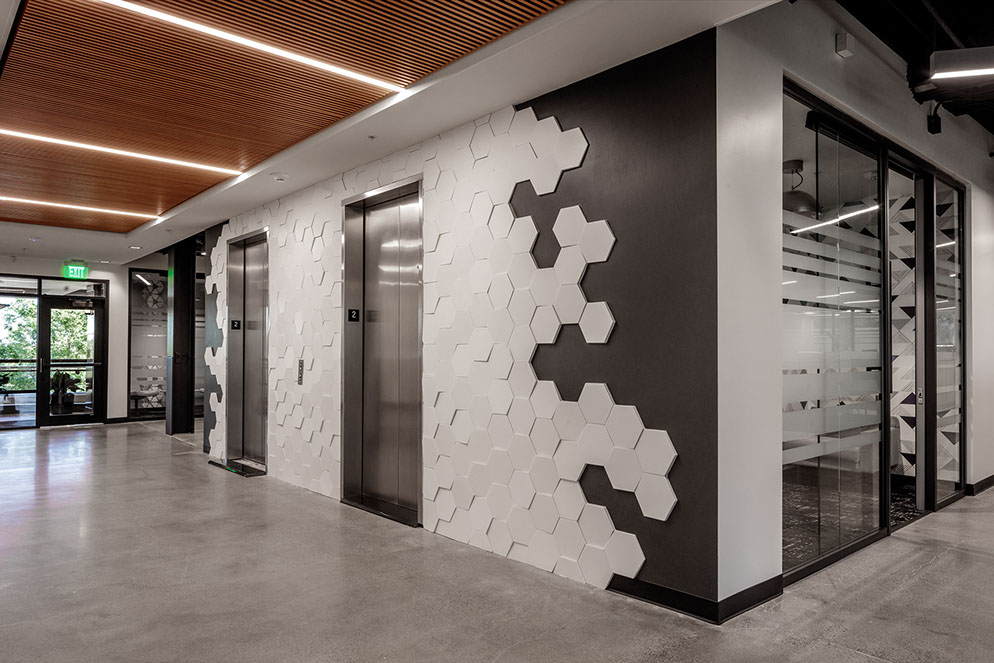
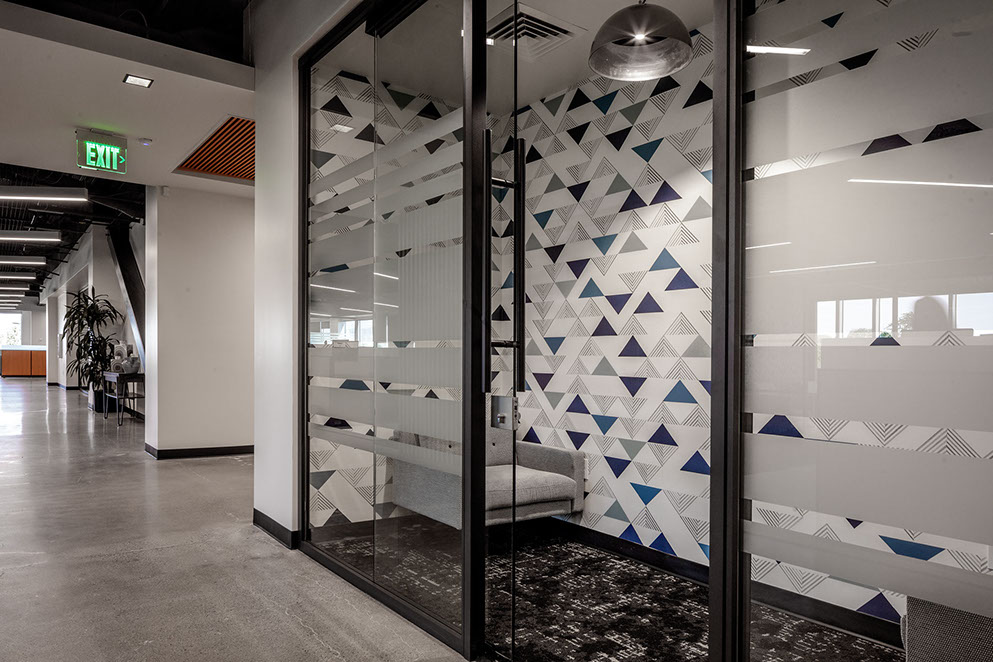
FINWISE BANK CORPORATE INTERIORS
Location
Murray, Utah
Size
39,000 square feet
Completion
2022
Design Principal
Shane Sanders
Design Team
Carly Capener, Brooke Bean
Summary
FinWise is forward-looking financial tech bank offering a wide range of financial services. Confronted with rapid growth FinWise required immediate expansion of its operations in a short period of time.
The design team worked closely with FinWise to create a range of workplaces that would be engaging environments balancing office efficiency with work place amenities. The result is an invigorating, memorable space that enables people to thrive at their work. The design team also helped FinWise to strategize how their offices could be phased to remain operational while the new and existing spaces they housed were being renovated.
The two-story space includes executive offices, conference rooms, board room, cafeteria, lounge, training room, call center, and collaboration breakout spaces. The design team also punched new floor to ceiling windows into the existing two-story lobby atrium space that is surmounted by full height window walls that affords generous natural light into the interior of the building.
© Copyright 2018
Sanders Associates Architects
All Rights Reserved