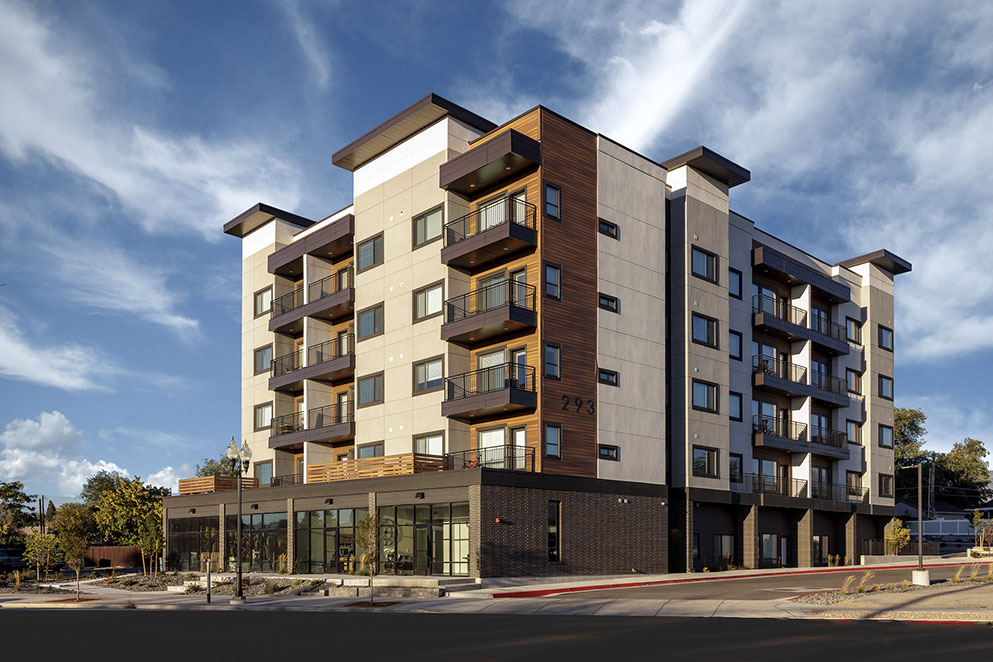
SANDERS

HILLSIDE APARTMENTS
Location
Clearfield, Utah
Size
41,820 square feet
Completion
2022
Design Principal
Shane Sanders
Design Team
Carly Capener, Brooke Bean, Steve Lund
Summary
Hillside is a 32 unit, 5-story mixed-use project. SAA worked closely with the developer to realize their vision: designing an artful structure in the vibrant urban center within walking distance of all the important modern conveniences.
A rich palette was developed for the building expression. The building itself, while being modern and urban, has natural softening features, such as wood soffits on the lower floors, brick, composite wood siding, and colored EIFS accents articulating different sections of the building.
© Copyright 2018
Sanders Associates Architects
All Rights Reserved