
SANDERS
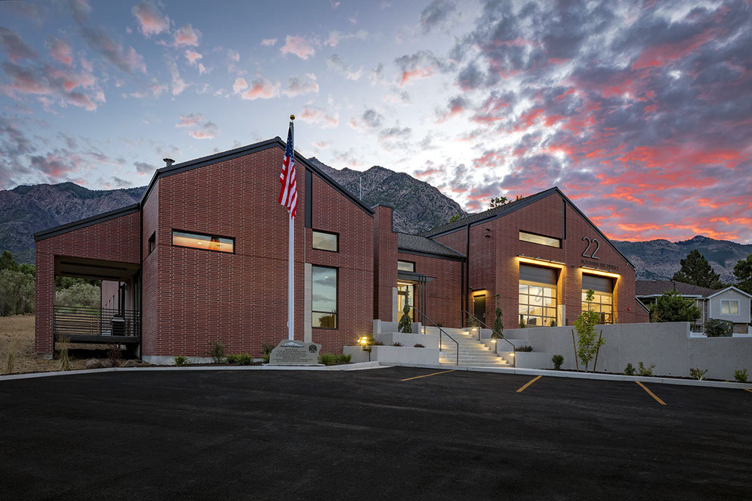
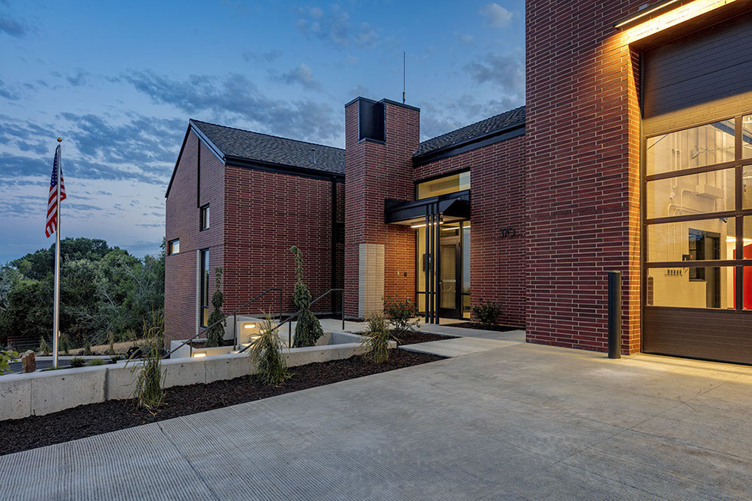
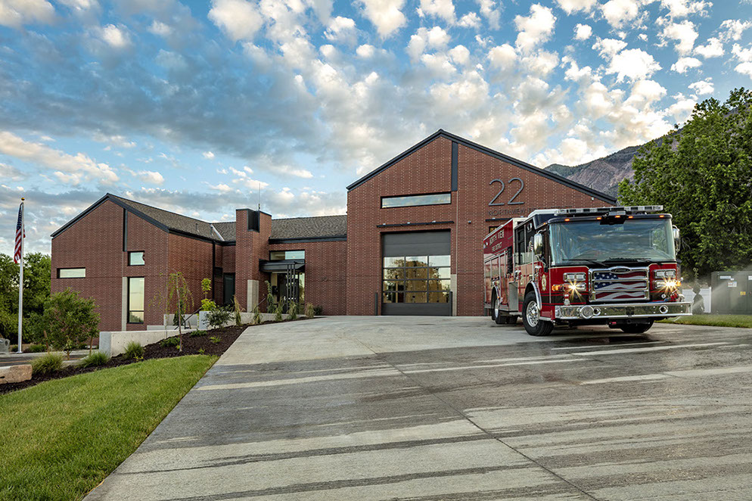
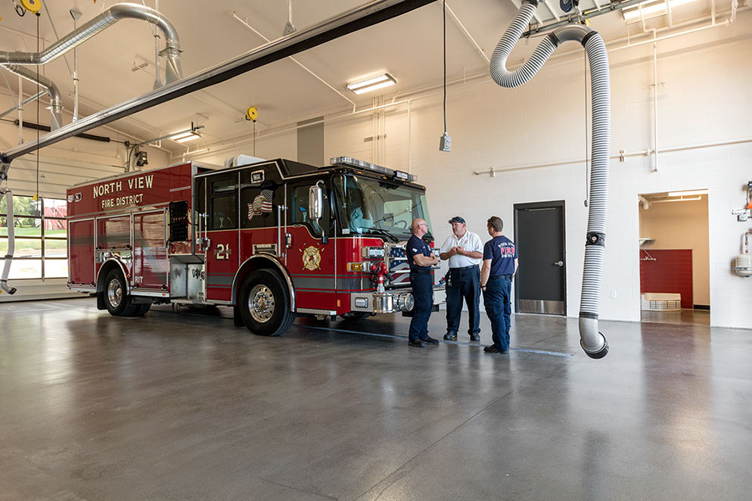
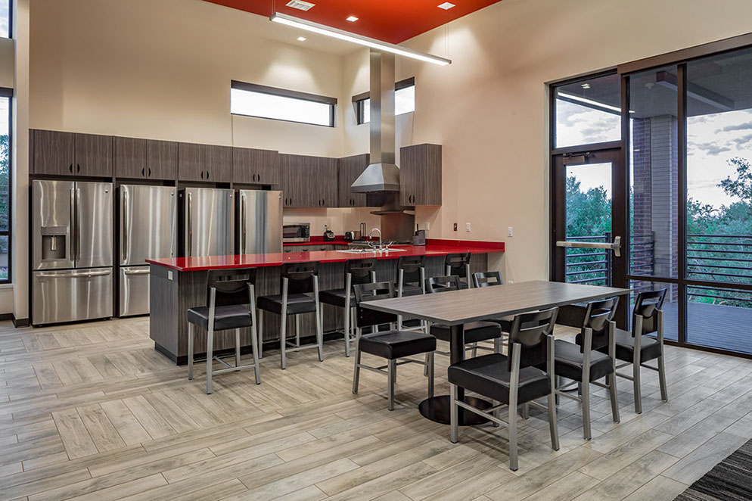
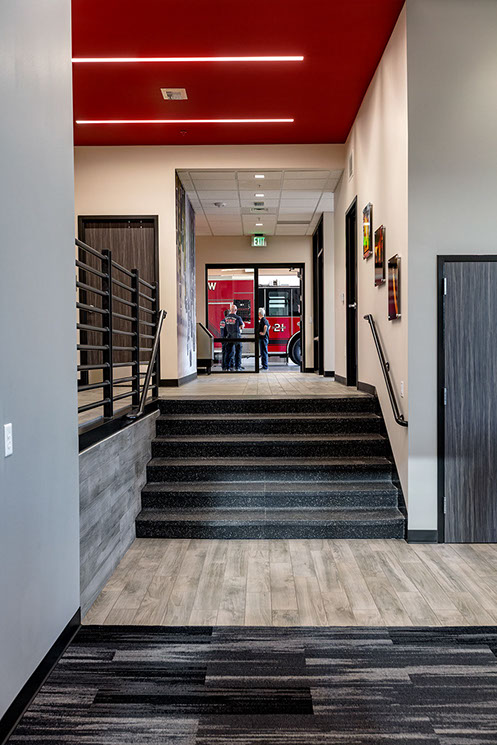
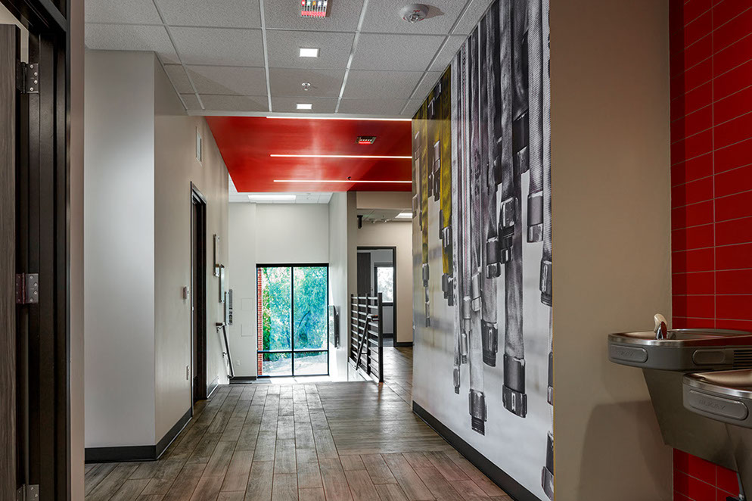
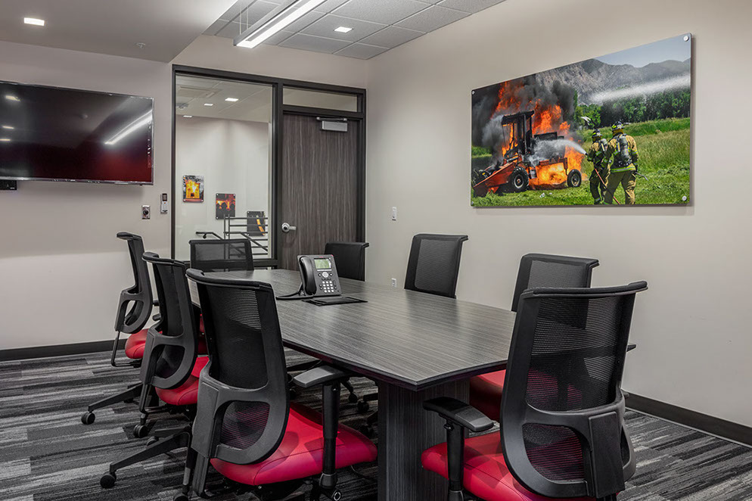
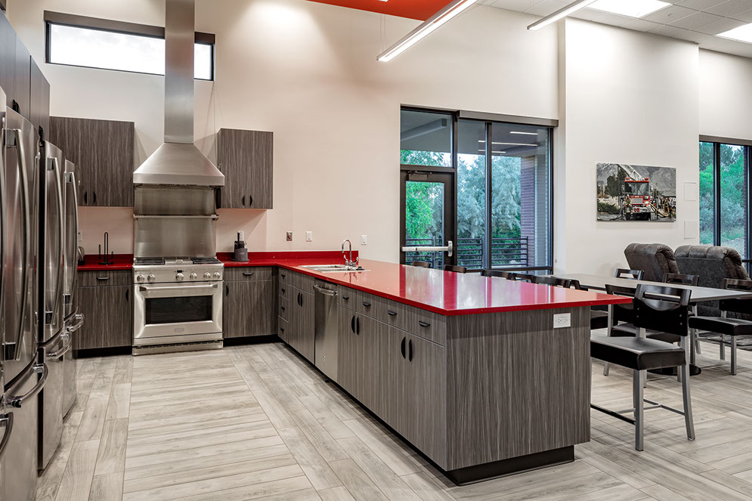
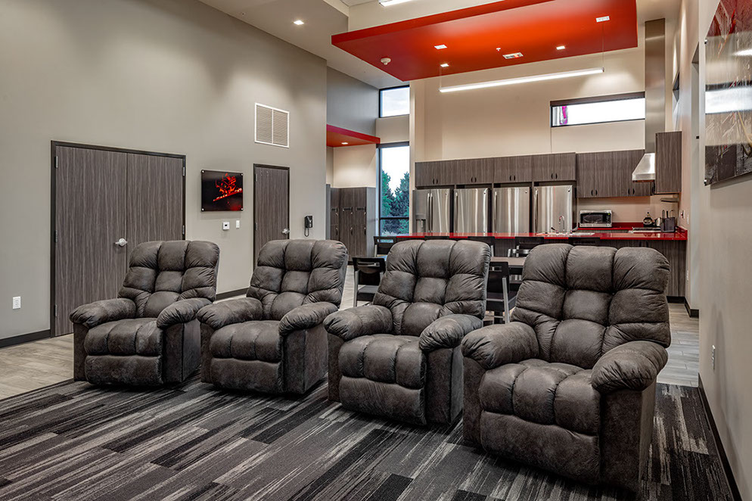
NORTH VIEW FIRE DISTRICT - FIRE STATION #22
Location
Pleasant View, Utah
Size
7,250 square feet
Completion
2017
Design Principal
Shane Sanders
Design Team
Steve Lund, Brooke Bean, James Vause, Stacy Postel,
Tami Johnson
Summary
Sanders Associates Architects provided the design for the new North View Fire District Station 22 to meet the needs of the North Ogden, Pleasant View, and Harrisville communities. The station design will accommodate two flow-through apparatus bays, kitchen, dayroom, sleeping quarters for five, training room, exercise room, turn-out gear room, crew office, captain office, and toilet/shower rooms. The fire station is designed to be functional, cost-effective, and virtually maintenance-free. The fire station is designed with a sloped roof, linear windows to bring natural light into the fire station, and modular brick to tie into the residential character of the area.
© Copyright 2018
Sanders Associates Architects
All Rights Reserved