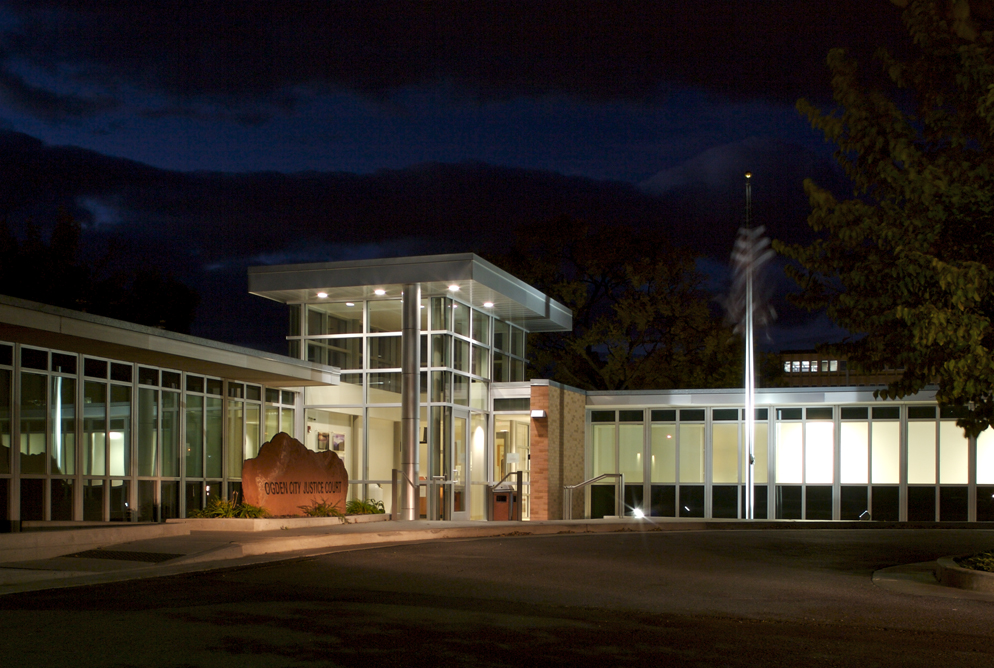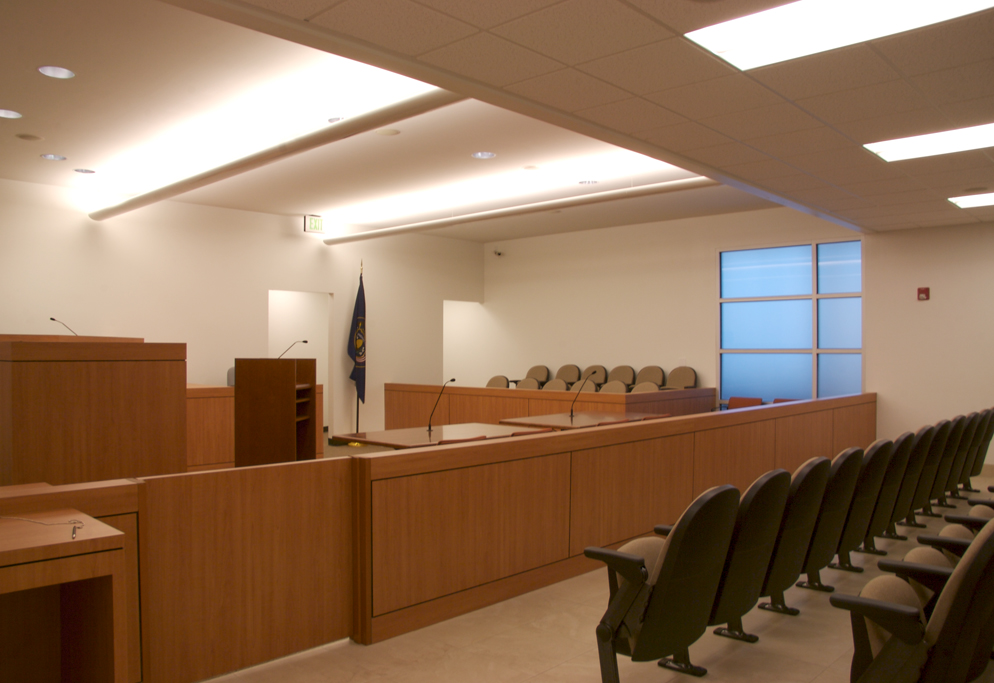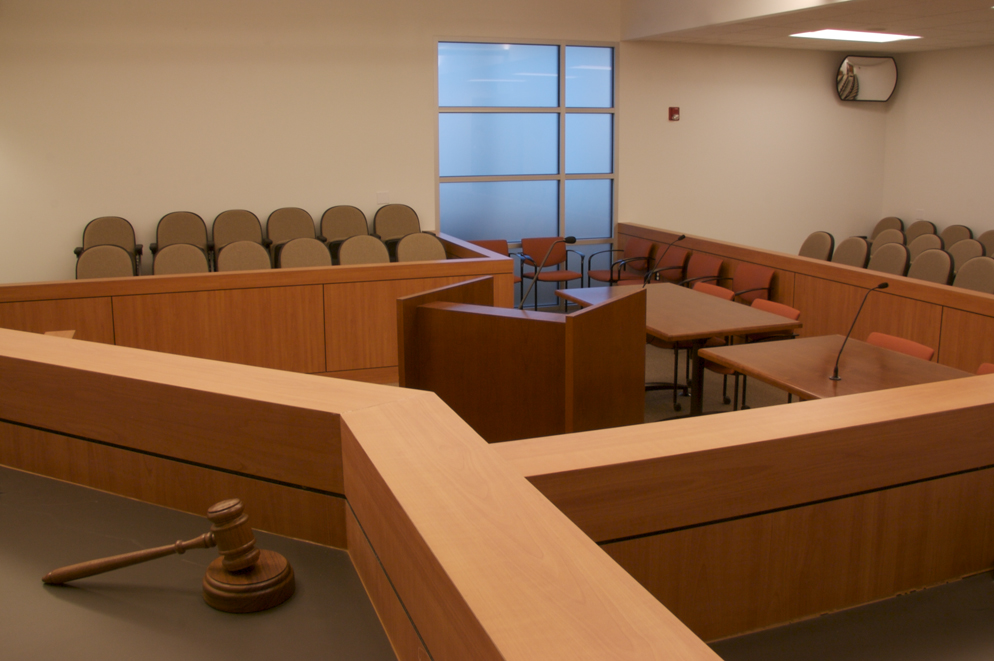
SANDERS



OGDEN CITY JUSTICE COURT
Location
Ogden, Utah
Size
18,000 square feet adaptive reuse
Completion
2006
Design Principal
Shane Sanders
Design Team
Mike Sanders, Steve Lund, Michelle Davis
Summary
The Ogden Justice Court was an adaptive-reuse project converting the City/County Health Department building constructed in 1957 into a Justice Court housing two court rooms and judicial suites; court clerks offices and Ogden City’s prosecutors’ office.
The building incorporates state-of-the-art communication, security and data handling systems, including card-controlled building and area access, a comprehensive security monitoring system, a video arraignment system, and controlled public access (employing magnetometer and x-ray devices).
The major public spaces are aligned around an open lobby. This arrangement affords the public clear and easy access to the court clerk and to all court rooms, waiting areas, and Ogden City’s prosecutors’ office. The building's new entry provides a dignified face to the community’s central square.
© Copyright 2018
Sanders Associates Architects
All Rights Reserved