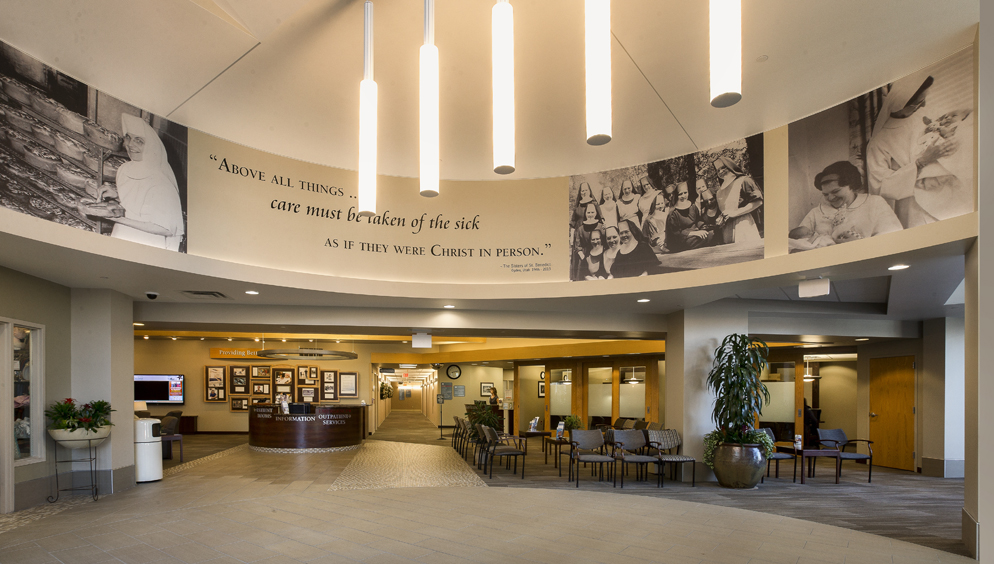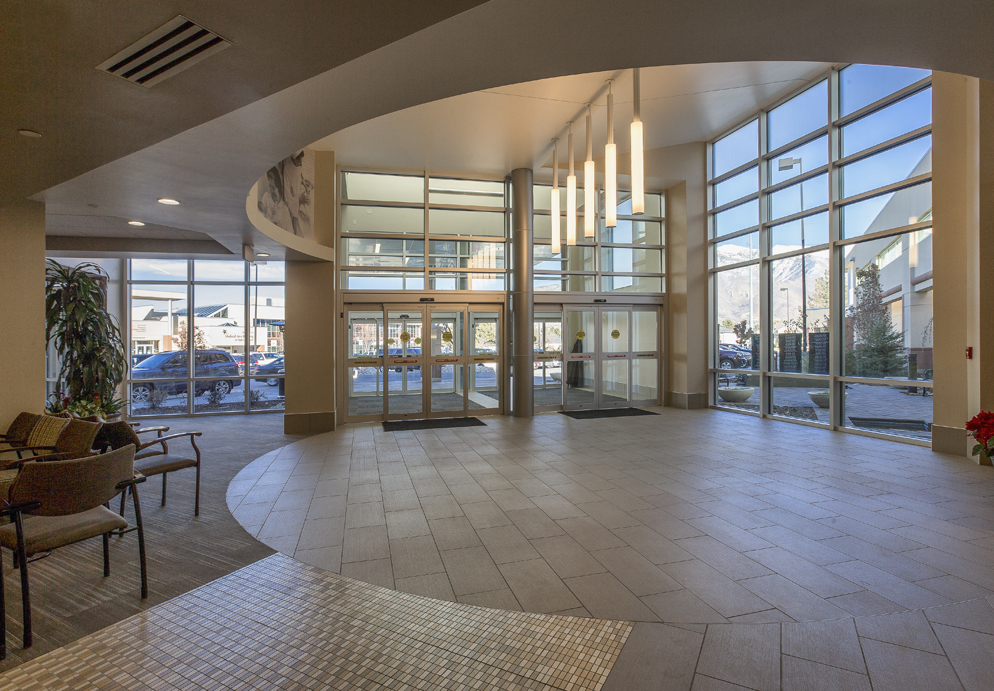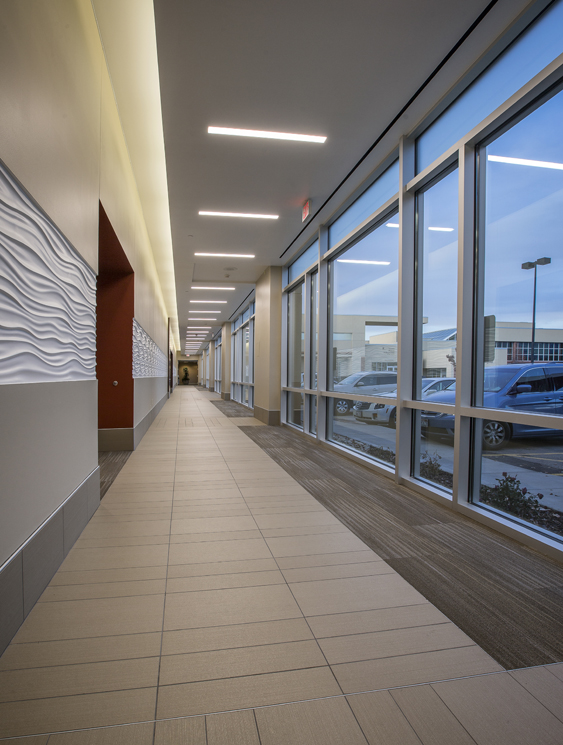
SANDERS



.jpg?crc=4002553751)



OGDEN REGIONAL MEDICAL CENTER RENOVATION
Location
Washington Terrace, Utah
Size
2,800 square feet
Completion
2015
Design Principal
Shane Sanders
Design Team
Steve Lund, Brooke Bean
Summary
Sanders Associates Architects provided design services for the Ogden Region Medical Center renovation. The scope of work included a complete facade renovation, as well as the renovation of the Imaging Department. In addition, new spaces were planned including a new lobby, radiology waiting area, radiology reception, radiology break room, radiologist reading rooms, locker rooms, and a new concourse to connect the north wing of the hospital to the main entrance.
© Copyright 2018
Sanders Associates Architects
All Rights Reserved