
SANDERS
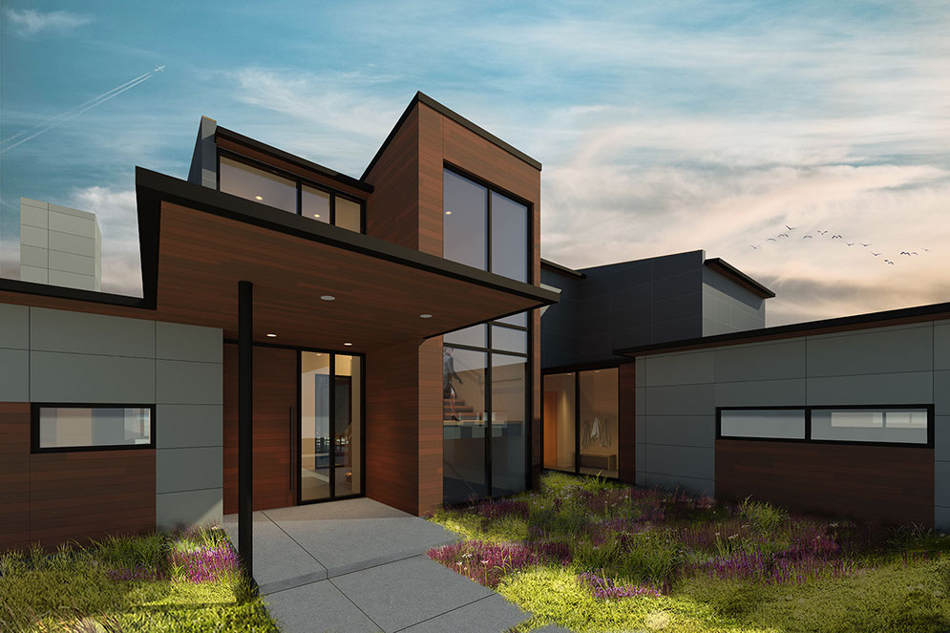
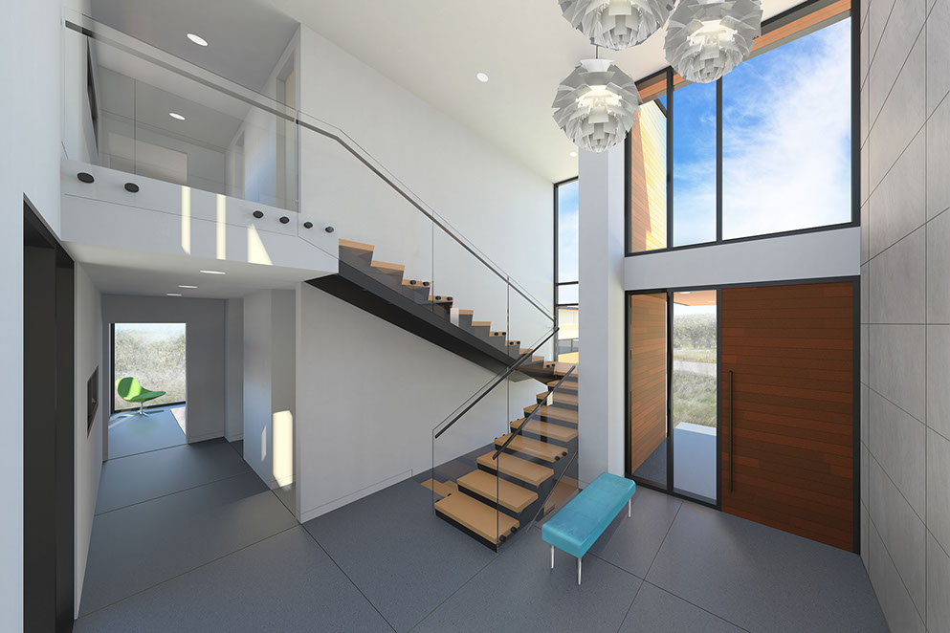
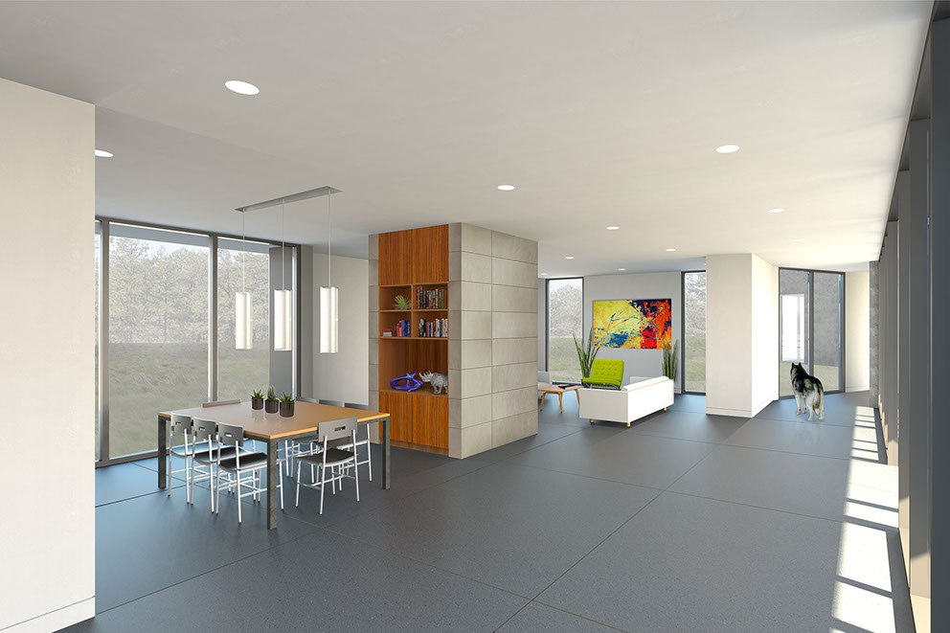
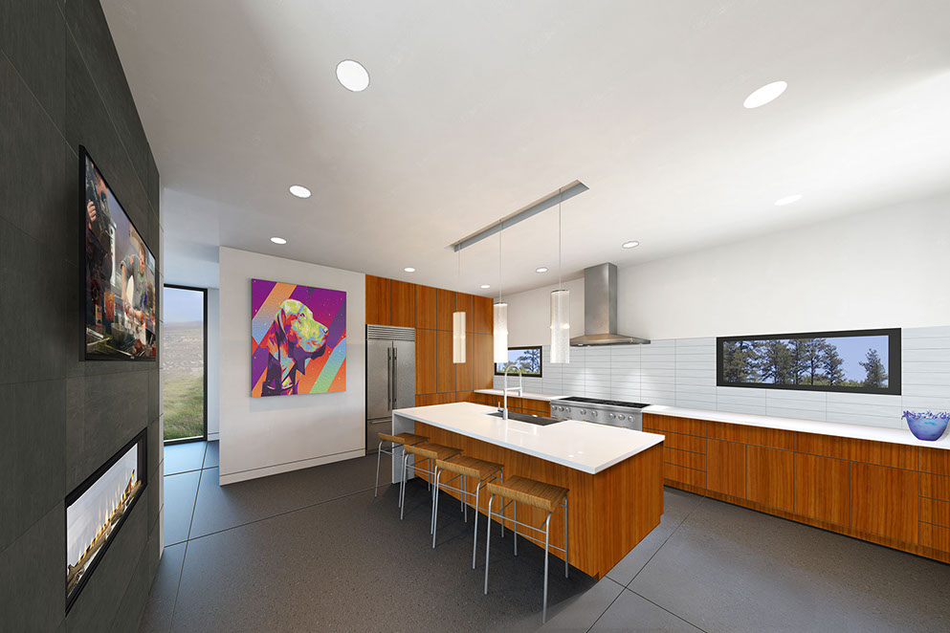
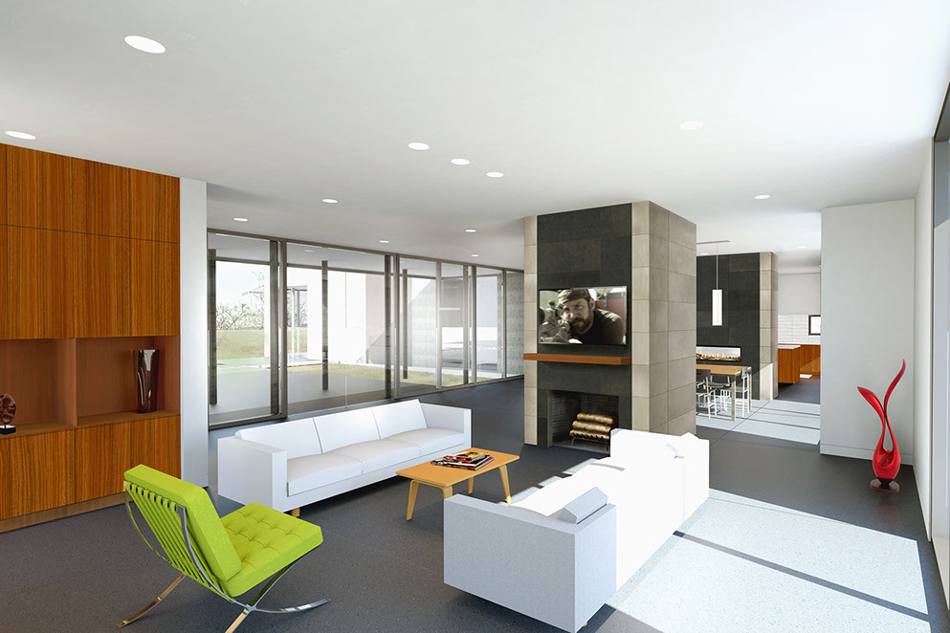
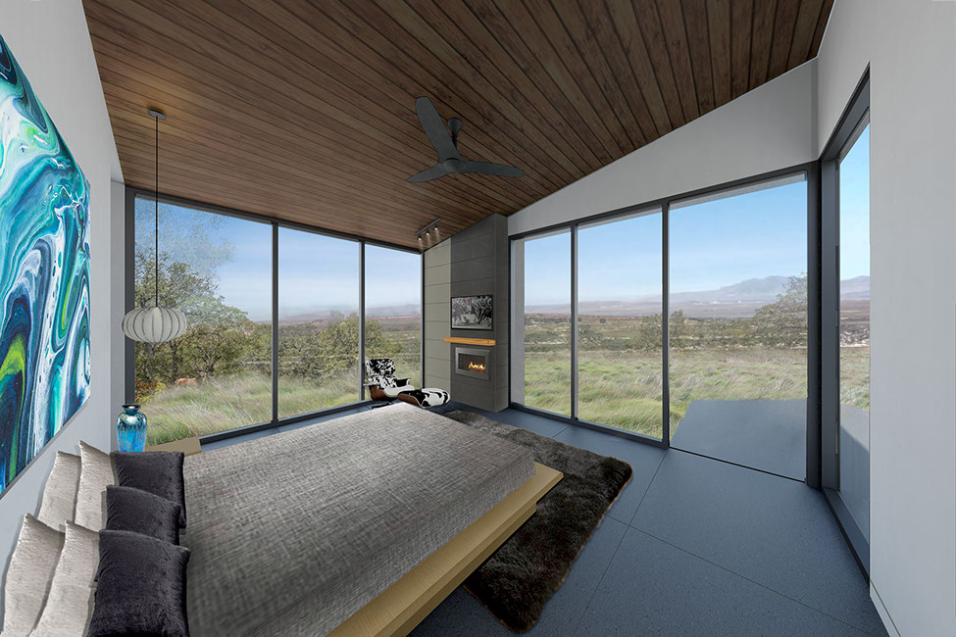
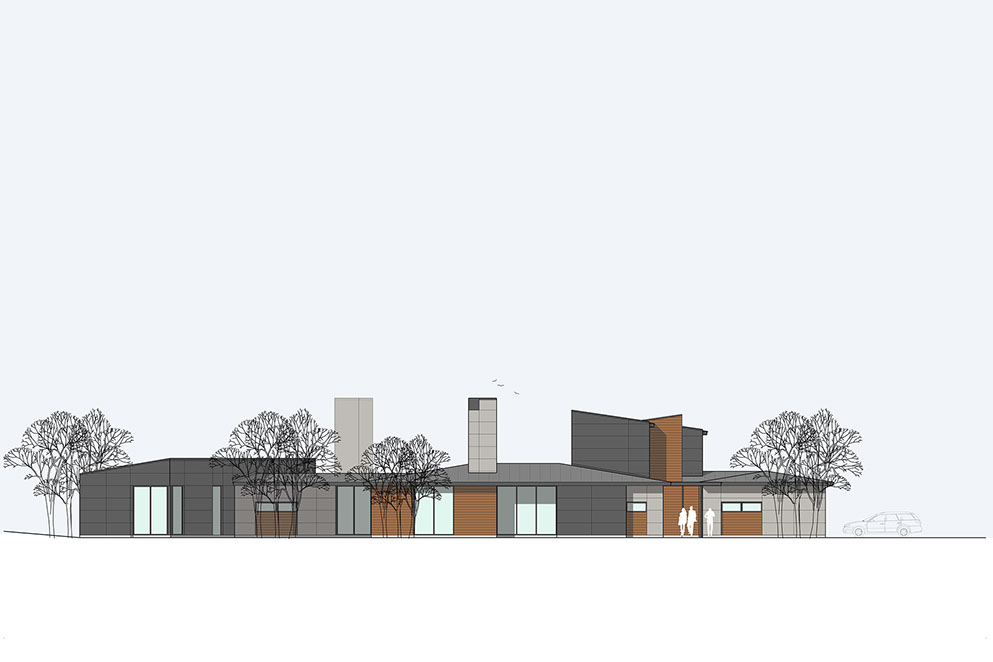
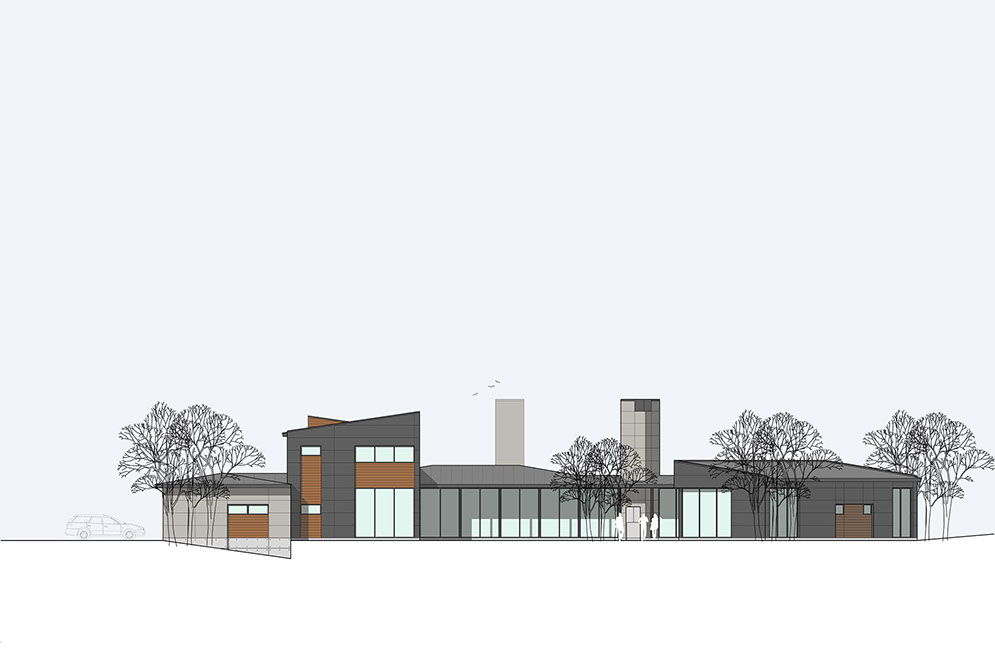
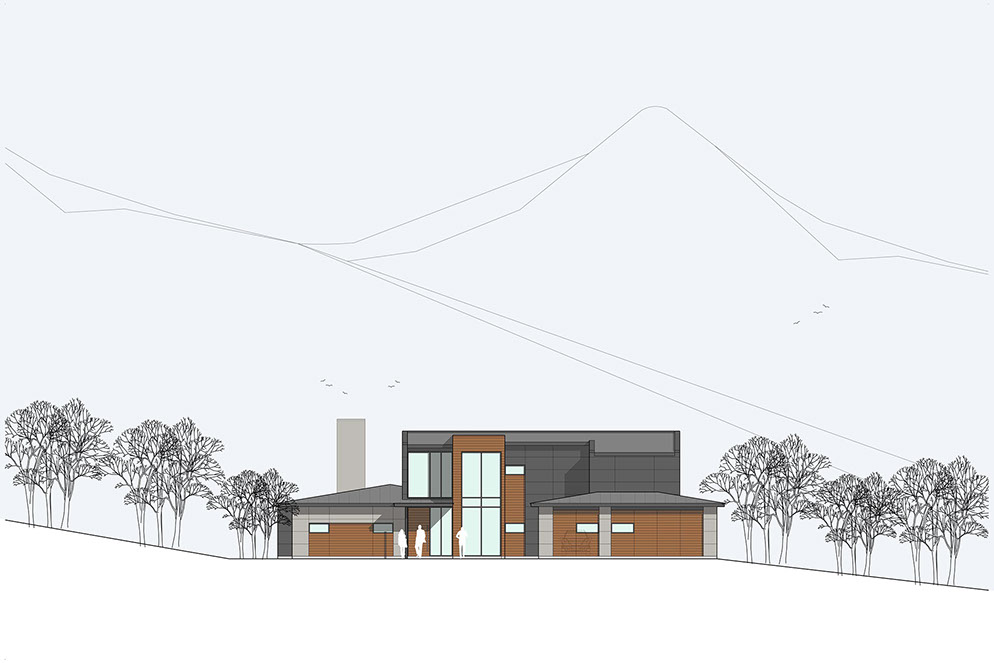
POLE PATCH RESIDENCE
Location
Utah
Size
6,792 square feet
Design Completion
2020
Design Principal
Shane Sanders
Design Team
Brooke Bean, Tami Johnson, Carly Capener
Summary
Sanders Associates Architects designed this residence to exploit the exceptional views afforded from its site on a 5-acre site nestled below Ben Lomond Peak.
The house is approached through a gated entry, along a winding road. From this starting point, Sanders Associates Architects created a home of rambling and dynamic forms to evoke a quality of informality and intimacy. The house is constructed of a complex and delicate framework of colored cement paneling anchored by concrete chimneys and enclosed in IPE siding.
The interior of the house was organized to allow windows to the south facing views of the valley. The main level master bedroom opens onto the courtyard. The landscape design is focused around the courtyard with the remainder of the site native in a natural dispositions.
© Copyright 2018
Sanders Associates Architects
All Rights Reserved