
SANDERS
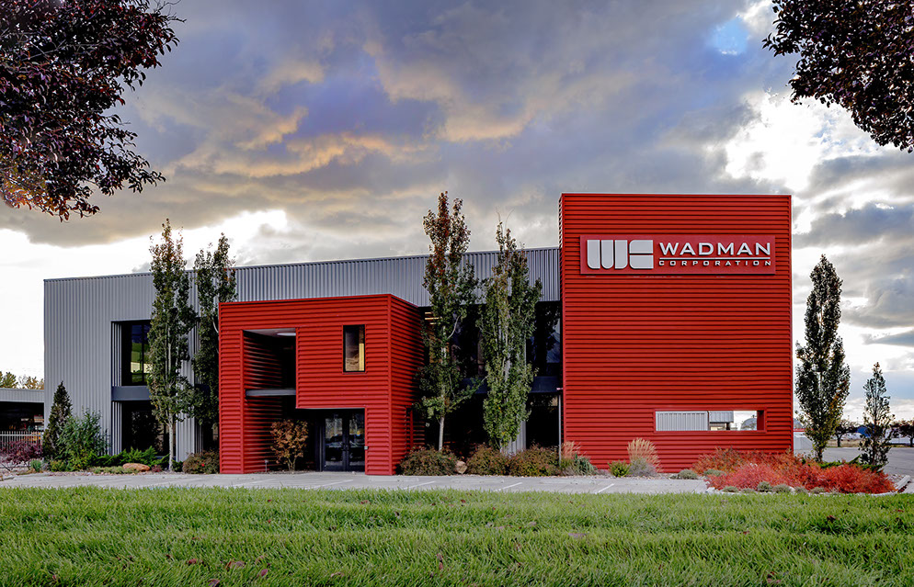
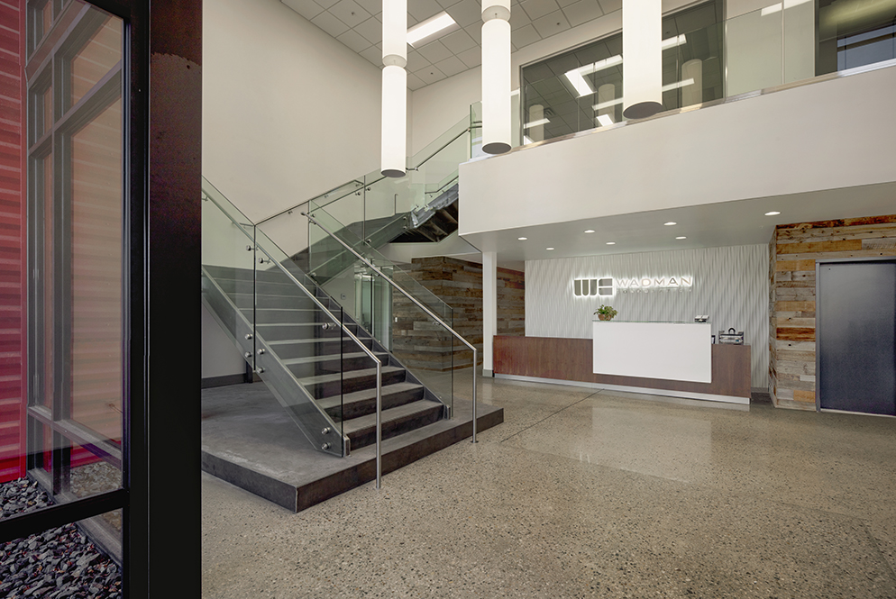
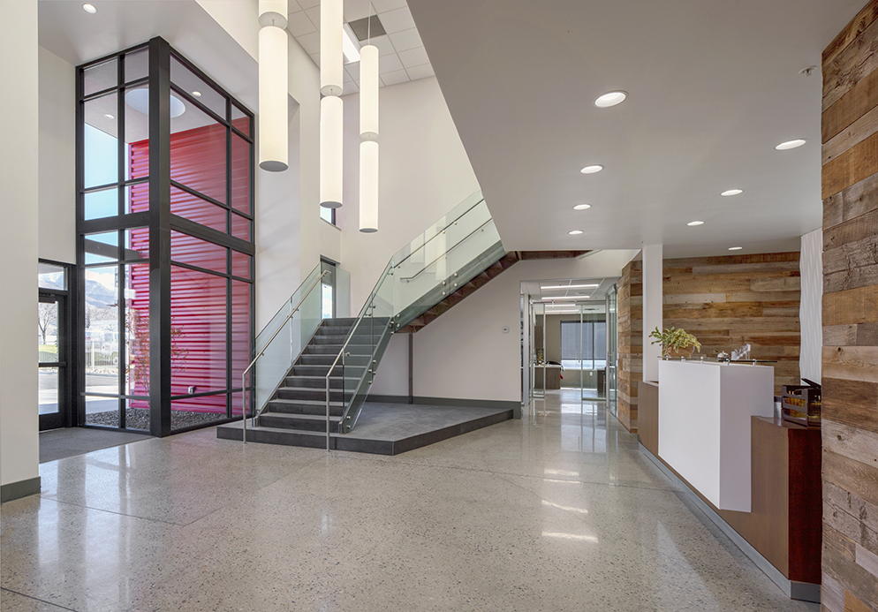
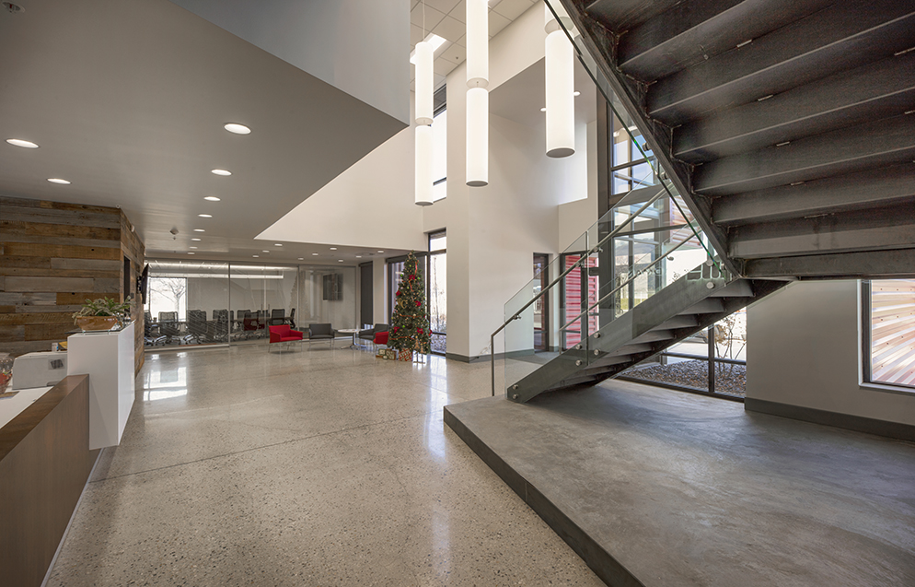
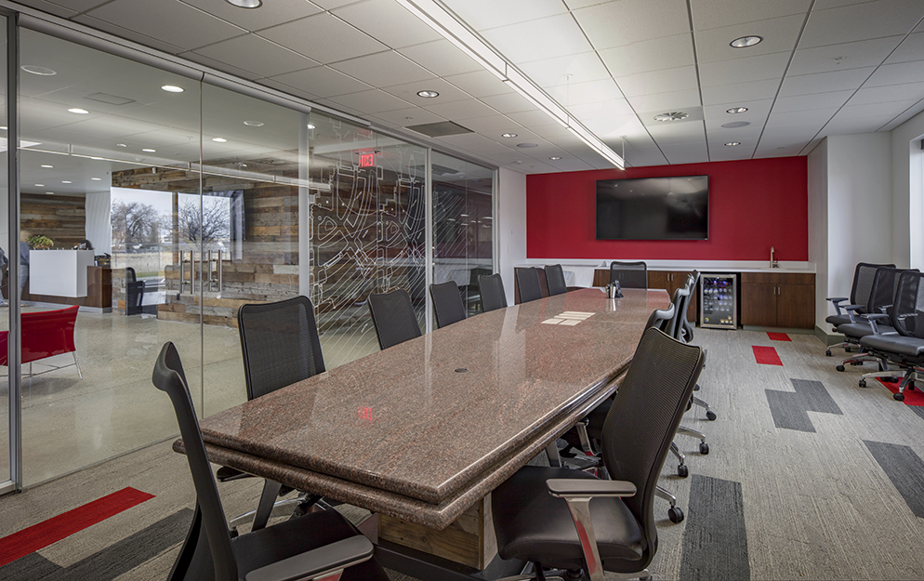
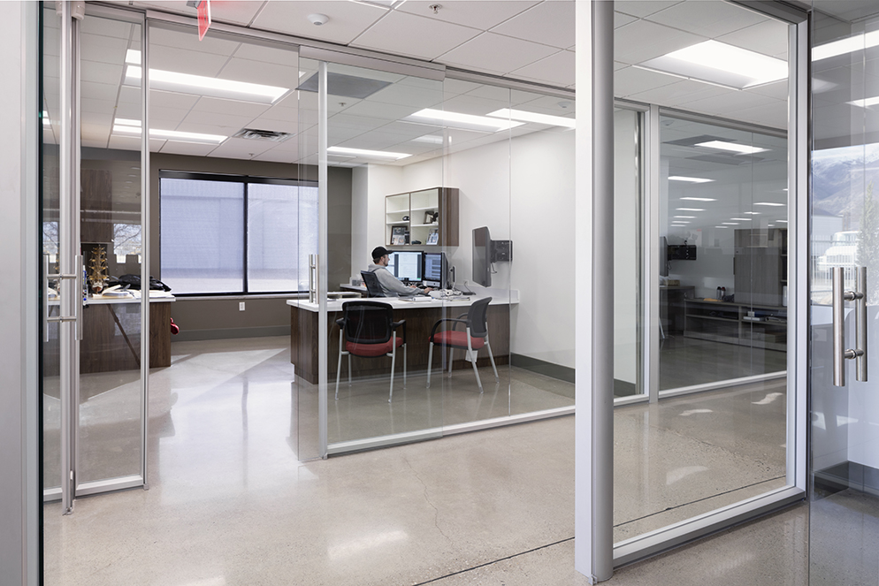
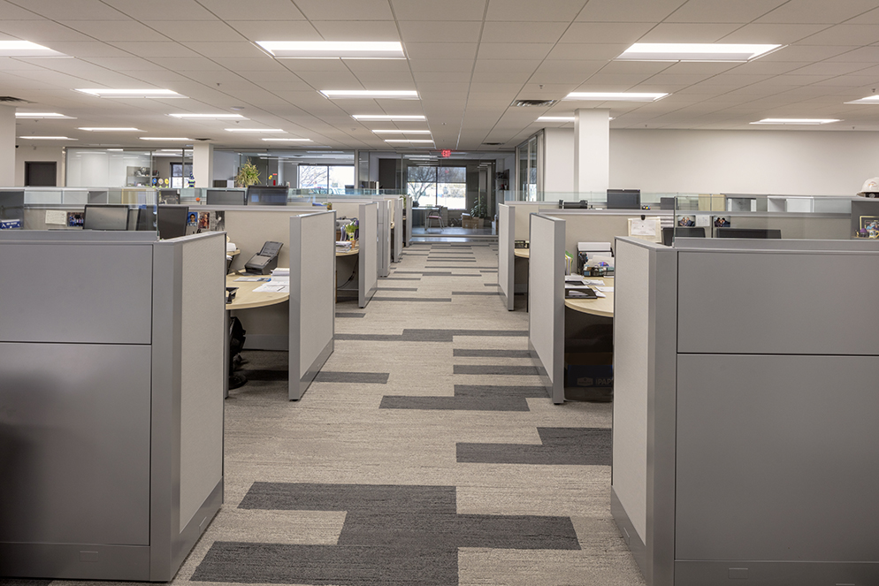
WADMAN CORPORATION
Location
Ogden, Utah
Size
24,900 square feet
Completion
2016
Design Principal
Shane Sanders
Design Team
Brooke Bean, Thai Blackburn
Summary
In the midst of steady growth, Wadman Corporation undertook organizational changes aimed at improving collaboration among estimating, project managers, business development and corporate management. Sanders Associates Architects provided design services with the goal of creating open spaces with flexibility that would promote team interaction. To achieve a light and open feel the design incorporated full glass fronts to both perimeter and interior offices. This use of glass in the office design brings daylight into the interior of the space and aids in promoting collaboration through visual connection. Unique materials are used throughout, including reclaimed wood, polished concrete, multi-hued paints, and featured 3-dimensional wall panels.
The design also provided a re-imaging of the building front to express Wadman Corporations unique personality. The front of the building is setback from a major interstate, creating an opportunity to communicate the company's brand to a large number of people. The building design uses rectilinear massing, directional changes in the metal paneling and bright colors to create something eye catching while distinguishing the Wadman Brand. Our approach delivers improved recognition and a better understanding of the firm mission, vision and values.
© Copyright 2018
Sanders Associates Architects
All Rights Reserved