
SANDERS

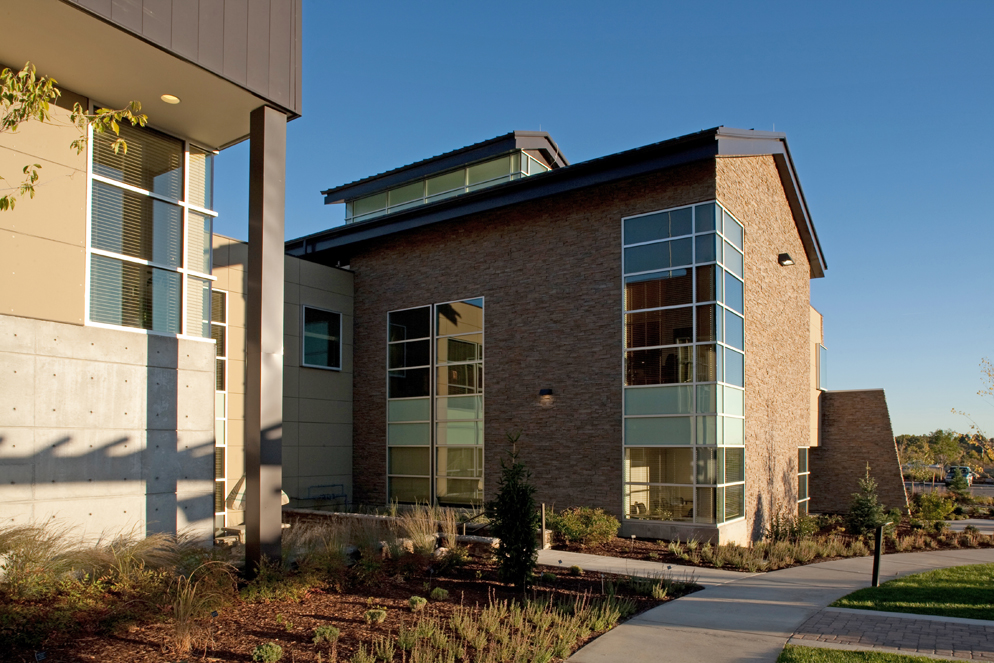

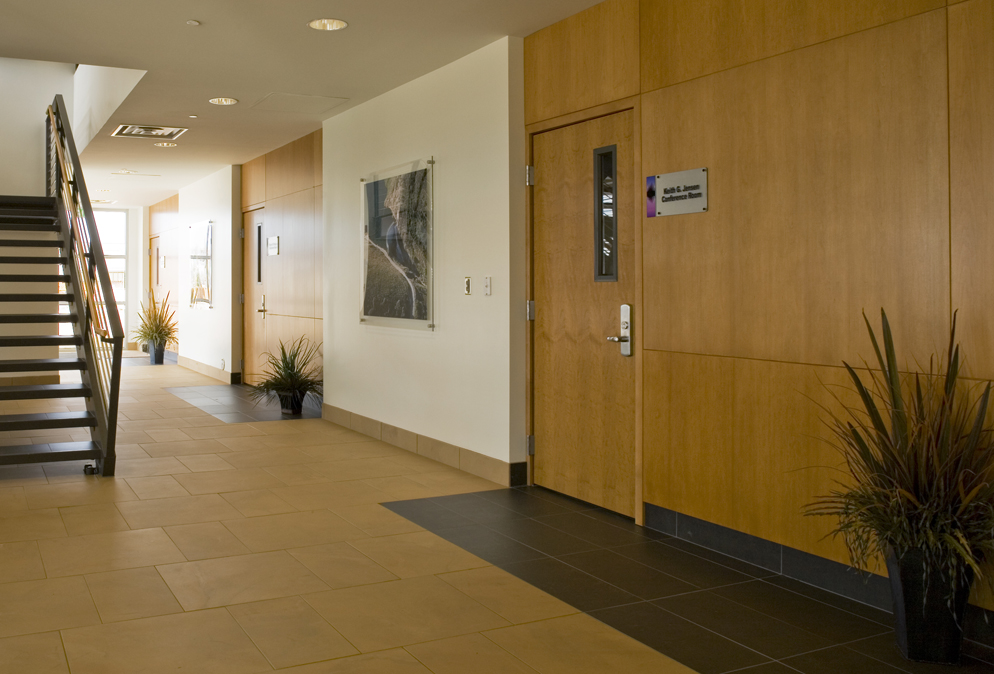
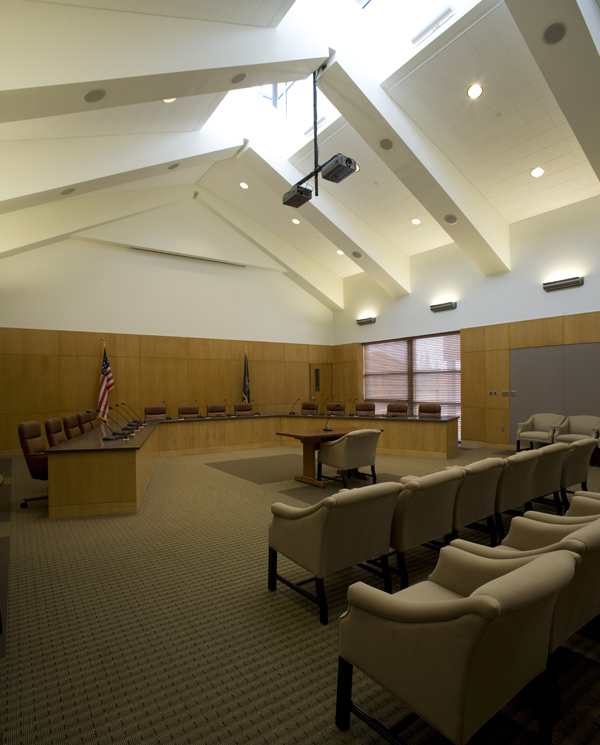
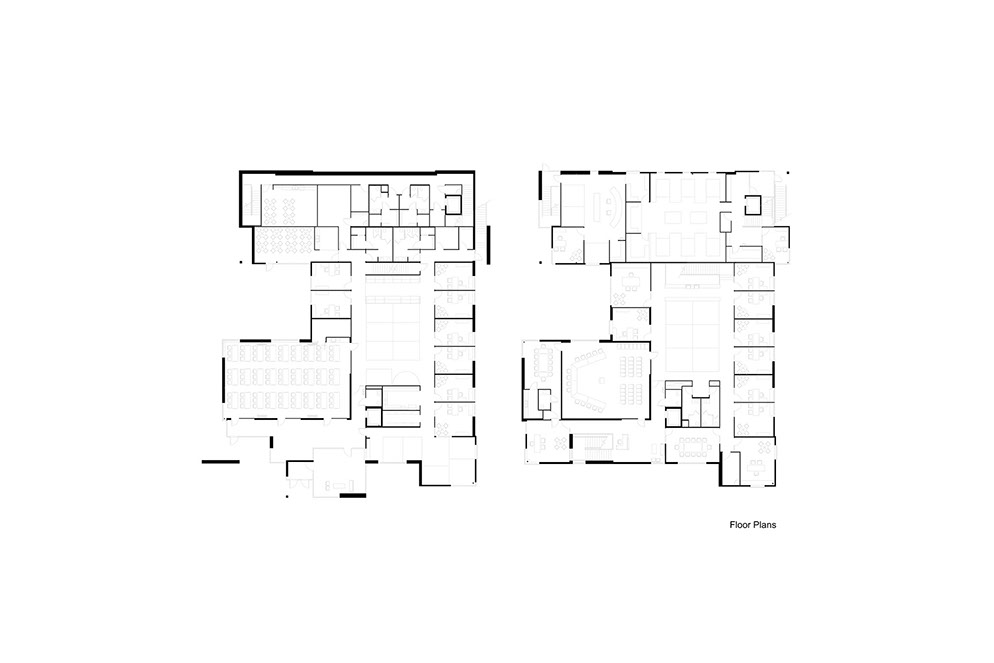
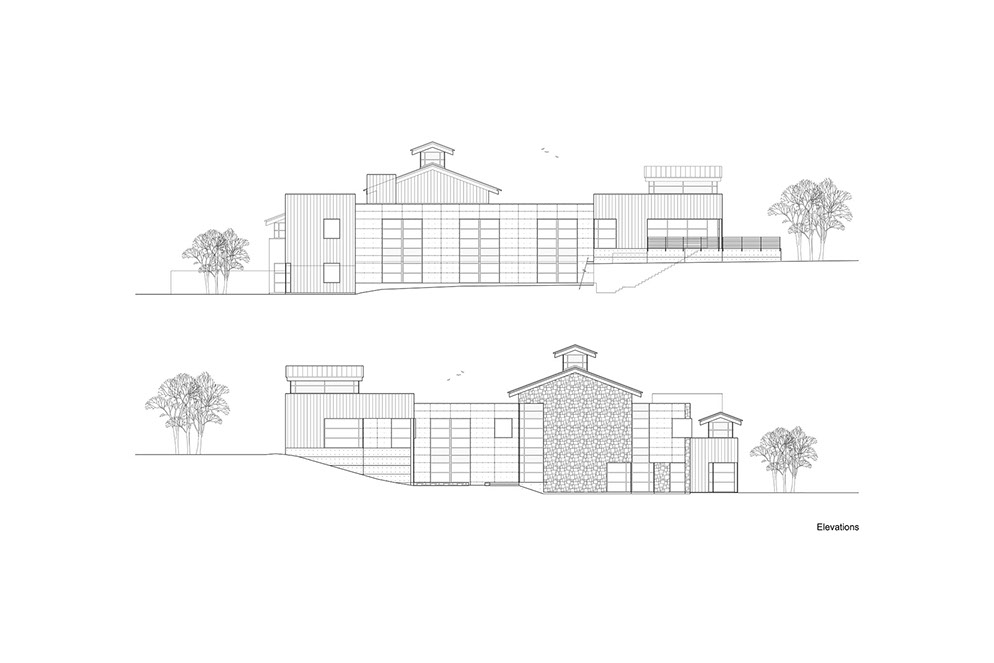
WEBER BASIN WATER CONSERVANCY DISTRICT SOLA BUILDING
Location
Layton, Utah
Size
27,000 square feet
Completion
2007
Design Principal
Shane Sanders
Design Team
Steve Lund, Lindsay Caldwell
In Association with Richards Bott Architects
Summary
This facility houses the systems operations, laboratory, and administrative offices for Weber Basin Water Conservancy District, a board room for board of directors and public meetings, engineering operations, a library and archives space, lunch room, as well as large conference space used for special events, seminars and staff training.
The building design was conceived out of the client's need for the building to coherently integrate into the large complex, which includes water treatment facilities, vehicle storage, maintenance shops and warehouse buildings, as well as create a centerpiece for the public and visitors to the conservation learning gardens located adjacent to the building. The board room is equipped with audio visual equipment for staff and public meeting presentations and has a cathedral ceiling and clerestory skylight.
© Copyright 2018
Sanders Associates Architects
All Rights Reserved