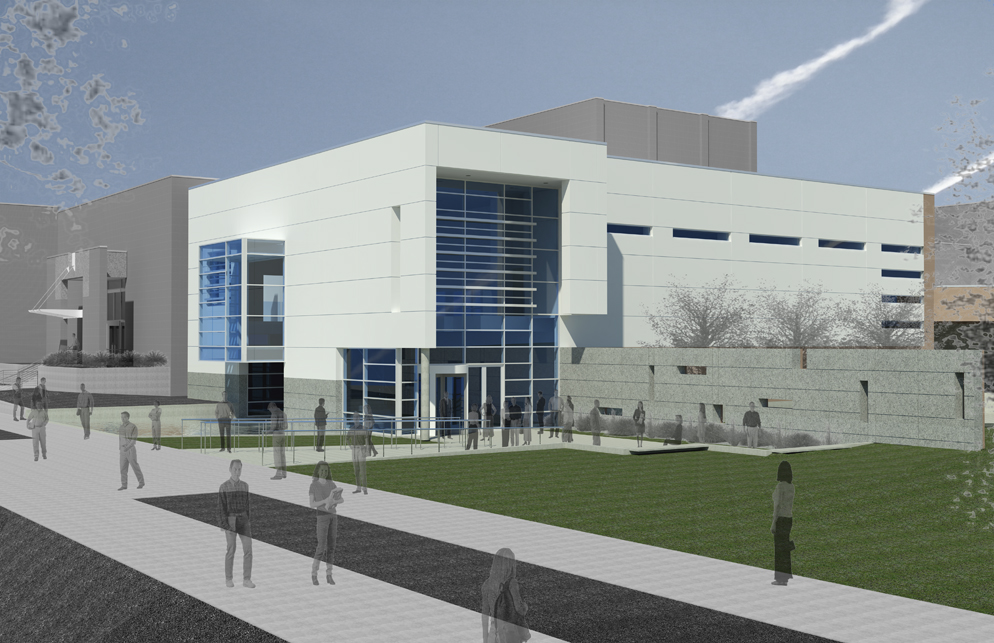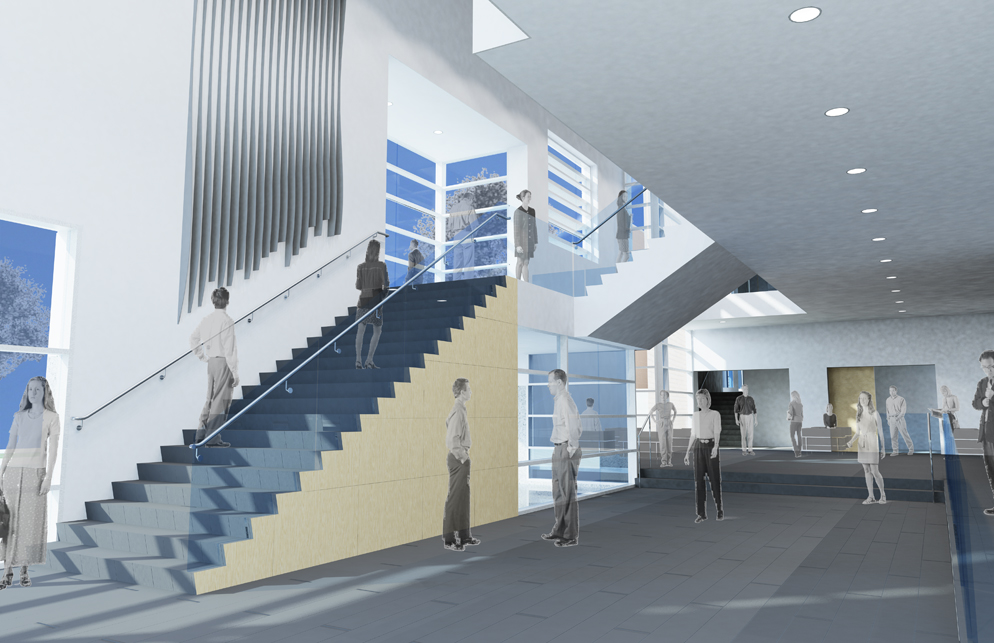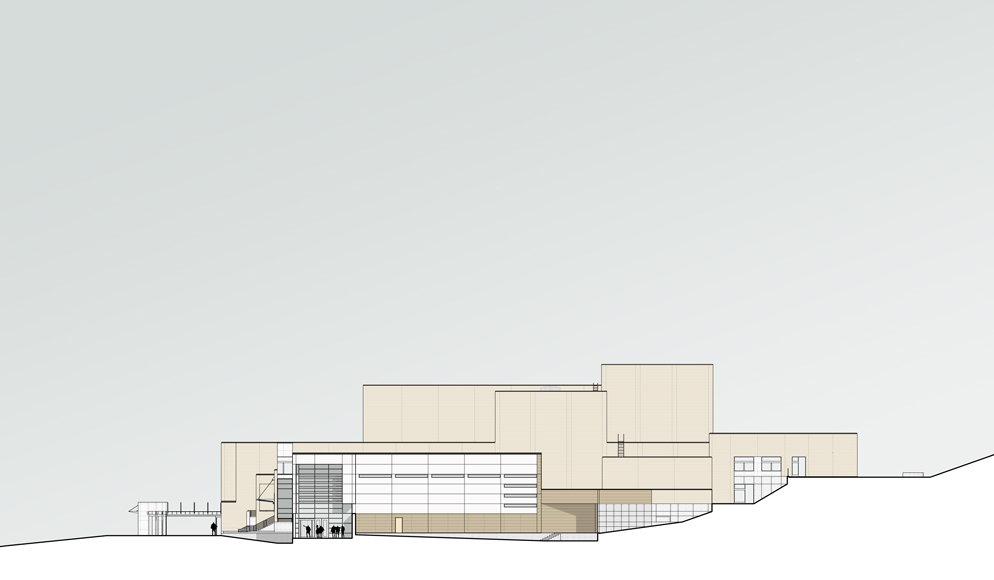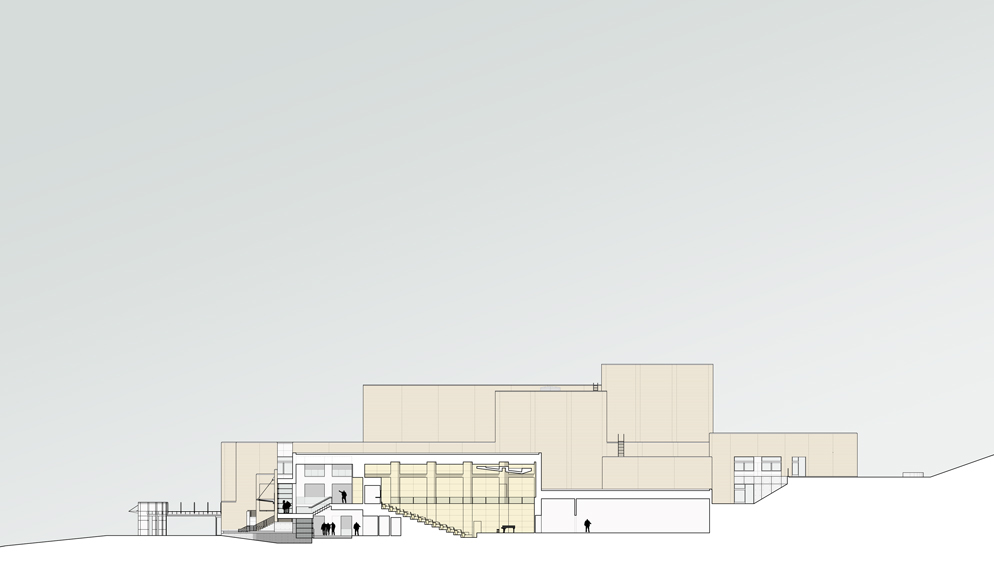
SANDERS




WSU VAL A. BROWNING CENTER RECITAL HALL
Location
Ogden, Utah
Size
19,200 square feet
Completion
2012
Design Principal
Shane Sanders
Design Team
JD Tea
Summary
Sanders Associates Architects provided this preliminary design study for the Val A. Browning Center for the Performing Arts in order to stimulate interest and to raise required funds for a new recital hall to accommodate smaller performances.
The scope of work included space planning and conceptual design work for a new 258 seat recital hall, as well as a new entrance, lobby, restrooms, control room, recital storage, loading dock, delivery, and outdoor plaza.
© Copyright 2018
Sanders Associates Architects
All Rights Reserved